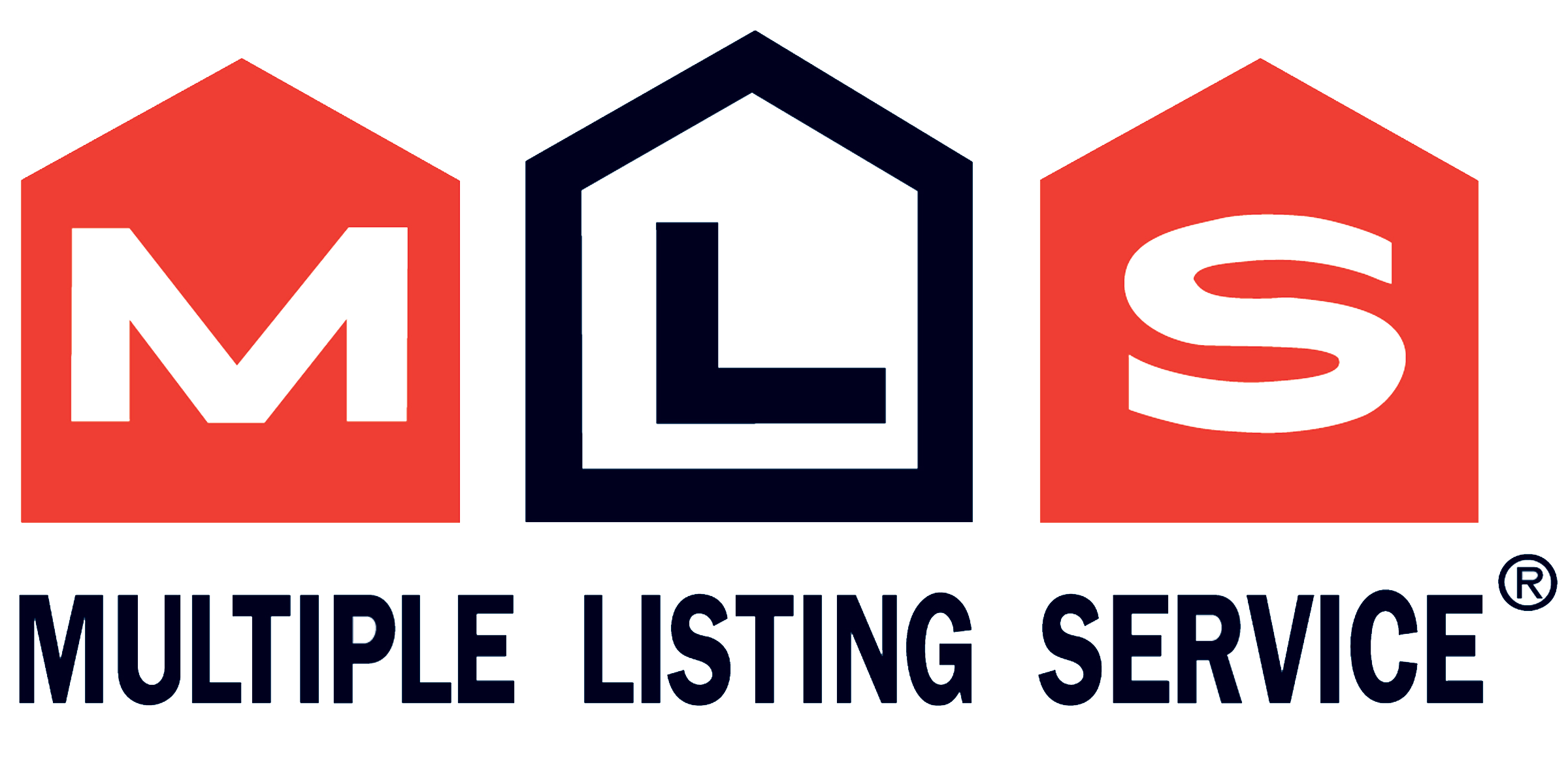 NB114324
NB114324
Charming 5-Bedroom Nestled on approximately 3.31 acres of serene countryside . This beautiful home offers breathtaking mountain views and an abundance of wildlife, creating the perfect retreat for nature lovers. Conveniently located just off the Trans-Canada Highway, it sits halfway between Grand Falls and Edmundston, ensuring easy access to amenities while maintaining privacy and tranquility. The main level features four bedrooms, with one currently used as a cozy living space. Three generously sized bedrooms and a full bathroom are situated separately from the main living areas, offering a peaceful and private setting for restful nights. The bright dining area, bathed in natural light, connects to a spacious kitchen with Patio doors leading to the backyard. Step outside onto a large, beautiful deck with a lounging areaperfect for entertaining or relaxing while enjoying the scenic surroundings. Descending to the basement, you'll find a spacious and inviting living room with a wood stove, ideal for cozy winter evenings. The lower level also includes an additional unfinished room currently used for storage, an office space, a second bathroom, and two more storage areasone of which houses a wood furnace and wood storage. A long driveway enhances the homes privacy, leading to a stunning detached garage with an enclosed storage area attached to the side. This property combines comfort, space, and natural beauty, making it a truly unique place to call home. (id:52657)
| Étage | Type | Dimensions |
|---|---|---|
| Basement | Other | 16'5'' x 14'1'' |
| Storage | 13'11'' x 10'5'' | |
| Storage | 10'4'' x 10'2'' | |
| Bath (# pieces 1-6) | 8'8'' x 10'1'' | |
| Office | 13'7'' x 7'1'' | |
| Living room | 20' x 17'1'' | |
| Main level | Other | 4'2'' x 5'6'' |
| Kitchen | 19'9'' x 9'10'' | |
| Dining room | 13'6'' x 12'1'' | |
| Bath (# pieces 1-6) | 9'11'' | |
| Bedroom | 11'1'' x 10'9'' | |
| Bedroom | 9'2'' x 11'9'' | |
| Bedroom | 9'10'' x 11'4'' | |
| Bedroom | 16'11'' x 13'11'' |
 KELLER WILLIAMS CAPITAL REALTY
Les marques de commerce MLS® et Multiple Listing Service® ainsi que les logos connexes sont la propriété de L’Association canadienne de l’immobilier (ACI) et ils mettent en valeur la qualité des services qu’offrent les courtiers et agents immobiliers exerçant la profession à titre de membres de l’ACI. Les marques de commerce REALTOR® et REALTORS®, de même que le logo REALTOR®, sont sous le contrôle de L’Association canadienne de l’immobilier (ACI) et désignent les professionnels de l’immobilier qui sont membres de l’ACI.
KELLER WILLIAMS CAPITAL REALTY
Les marques de commerce MLS® et Multiple Listing Service® ainsi que les logos connexes sont la propriété de L’Association canadienne de l’immobilier (ACI) et ils mettent en valeur la qualité des services qu’offrent les courtiers et agents immobiliers exerçant la profession à titre de membres de l’ACI. Les marques de commerce REALTOR® et REALTORS®, de même que le logo REALTOR®, sont sous le contrôle de L’Association canadienne de l’immobilier (ACI) et désignent les professionnels de l’immobilier qui sont membres de l’ACI.
Contactez un de nos agents professionnels agréés