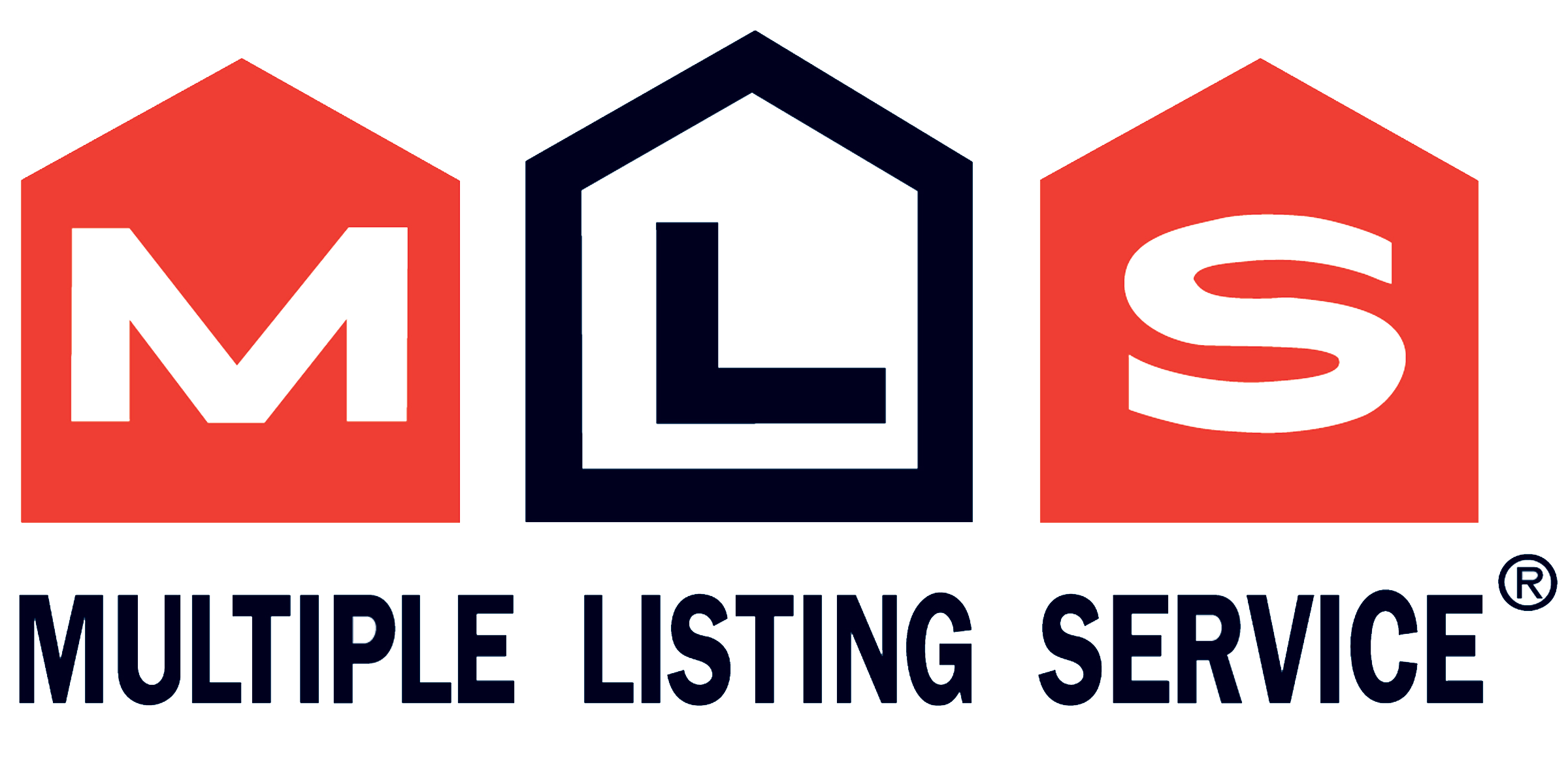 NB114324
NB114324
Charming 5-Bedroom Nestled on approximately 3.31 acres of serene countryside . This beautiful home offers breathtaking mountain views and an abundance of wildlife, creating the perfect retreat for nature lovers. Conveniently located just off the Trans-Canada Highway, it sits halfway between Grand Falls and Edmundston, ensuring easy access to amenities while maintaining privacy and tranquility. The main level features four bedrooms, with one currently used as a cozy living space. Three generously sized bedrooms and a full bathroom are situated separately from the main living areas, offering a peaceful and private setting for restful nights. The bright dining area, bathed in natural light, connects to a spacious kitchen with Patio doors leading to the backyard. Step outside onto a large, beautiful deck with a lounging areaperfect for entertaining or relaxing while enjoying the scenic surroundings. Descending to the basement, you'll find a spacious and inviting living room with a wood stove, ideal for cozy winter evenings. The lower level also includes an additional unfinished room currently used for storage, an office space, a second bathroom, and two more storage areasone of which houses a wood furnace and wood storage. A long driveway enhances the homes privacy, leading to a stunning detached garage with an enclosed storage area attached to the side. This property combines comfort, space, and natural beauty, making it a truly unique place to call home. (id:52657)
| Level | Type | Dimensions |
|---|---|---|
| Basement | Other | 16'5'' x 14'1'' |
| Storage | 13'11'' x 10'5'' | |
| Storage | 10'4'' x 10'2'' | |
| Bath (# pieces 1-6) | 8'8'' x 10'1'' | |
| Office | 13'7'' x 7'1'' | |
| Living room | 20' x 17'1'' | |
| Main level | Other | 4'2'' x 5'6'' |
| Kitchen | 19'9'' x 9'10'' | |
| Dining room | 13'6'' x 12'1'' | |
| Bath (# pieces 1-6) | 9'11'' | |
| Bedroom | 11'1'' x 10'9'' | |
| Bedroom | 9'2'' x 11'9'' | |
| Bedroom | 9'10'' x 11'4'' | |
| Bedroom | 16'11'' x 13'11'' |
 KELLER WILLIAMS CAPITAL REALTY
The trademarks MLS®, Multiple Listing Service® and the associated logos are owned by The Canadian Real Estate Association (CREA) and identify the quality of services provided by real estate professionals who are members of CREA. The trademarks REALTOR®, REALTORS® and the REALTOR® logo are controlled by CREA and identify real estate professionals who are members of CREA.
KELLER WILLIAMS CAPITAL REALTY
The trademarks MLS®, Multiple Listing Service® and the associated logos are owned by The Canadian Real Estate Association (CREA) and identify the quality of services provided by real estate professionals who are members of CREA. The trademarks REALTOR®, REALTORS® and the REALTOR® logo are controlled by CREA and identify real estate professionals who are members of CREA.
Contact with one of our Professional Licensed Agents