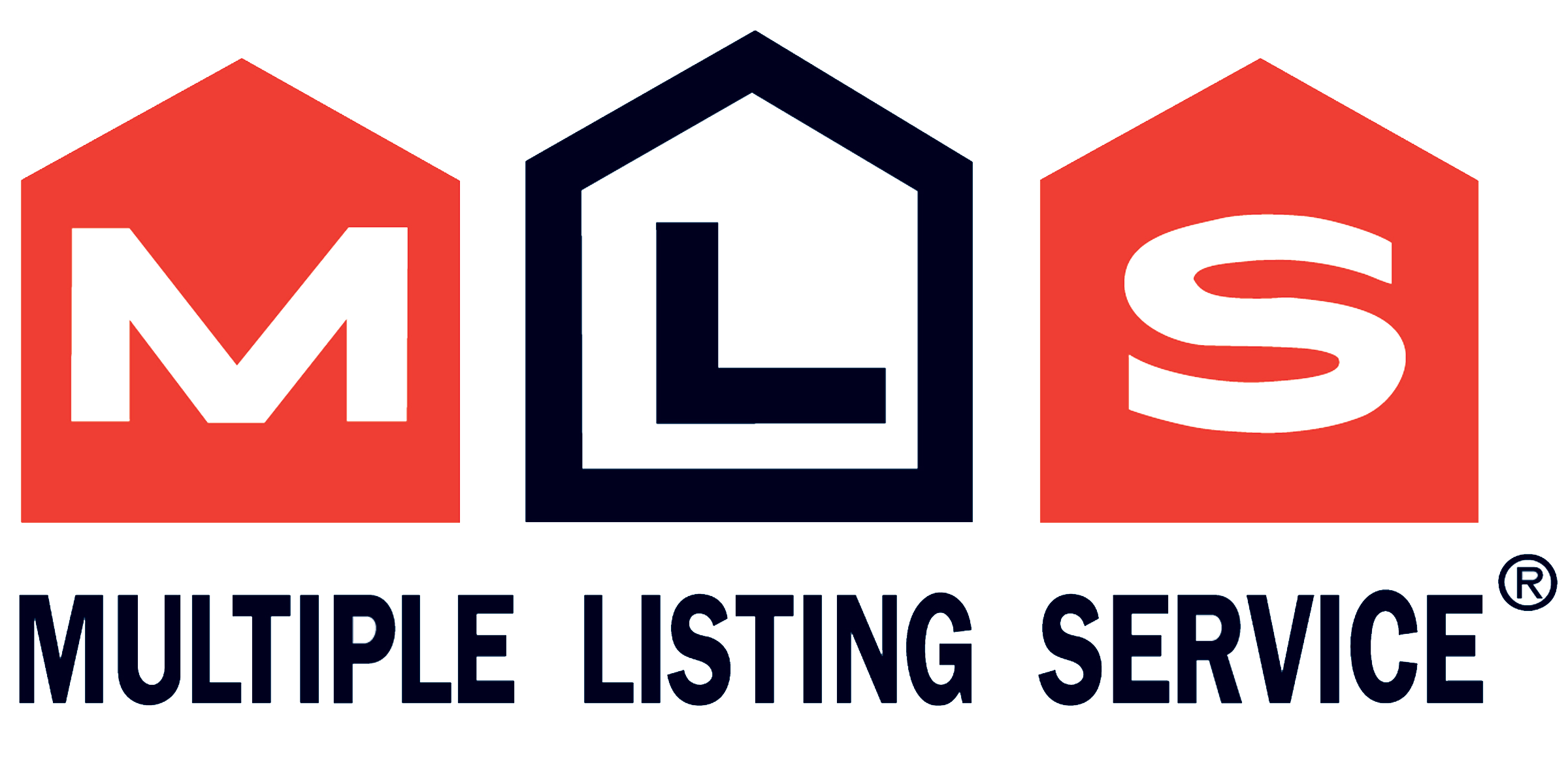St-Hilaire, NB, E3V 4S8
 NB095934
NB095934
Magnificent single-family property with the possibility of multi-generational development, offering 3 bedrooms and 2 full bathrooms. The main floor we have a kitchen with lunch counter, a dining room, a living room with cathedral ceiling, a laundry room/mudroom and two bedrooms, including the spacious master bedroom. A solarium with a view of the mountains and a single garage complete this space. The finished basement includes a large family room with wood stove, a kitchenette, a bathroom, an additional bedroom, an office space, a "Walk-In" style cedar closet and a furnace room and storage. Hardwood and ceramic floors, radiant heating powered by an oil hot water furnace. Landscaped land with insulated and heated workshop of 26' x 27' and attached shed of 27' x 20'. Living area of 3,218 square feet on a fenced lot, with no rear neighbors, 10 minutes from downtown Edmundston. Call for a visit!
| Level | Type | Dimensions |
|---|---|---|
| Main Floor | Living Room | 12' x 20.5' |
| Kitchen | 13' x 14.5' | |
| Dining Room | 12' x 14.5' | |
| Primary Bedroom | 15.5' x 16' | |
| Bedroom | 11' x 11' | |
| Bathroom | 8.5' x 11' | |
| Laundry | 8.5' x 16' | |
| Sun Room | 11.5' x 13' | |
| Basement/Lower | Bedroom | 10.5' 14' |
| Bathroom | 8' x 9.5' | |
| Kitchen | 8' x 13.5' | |
| Office | 9.5' x 12' | |
| Games Room | 8' x 15' | |
| Walk-in Closet | 8.5' x 10' | |
| Utility | 4' x 10' | |
| Storage | 15' x 27' |
Contact with one of our Professional Licensed Agents