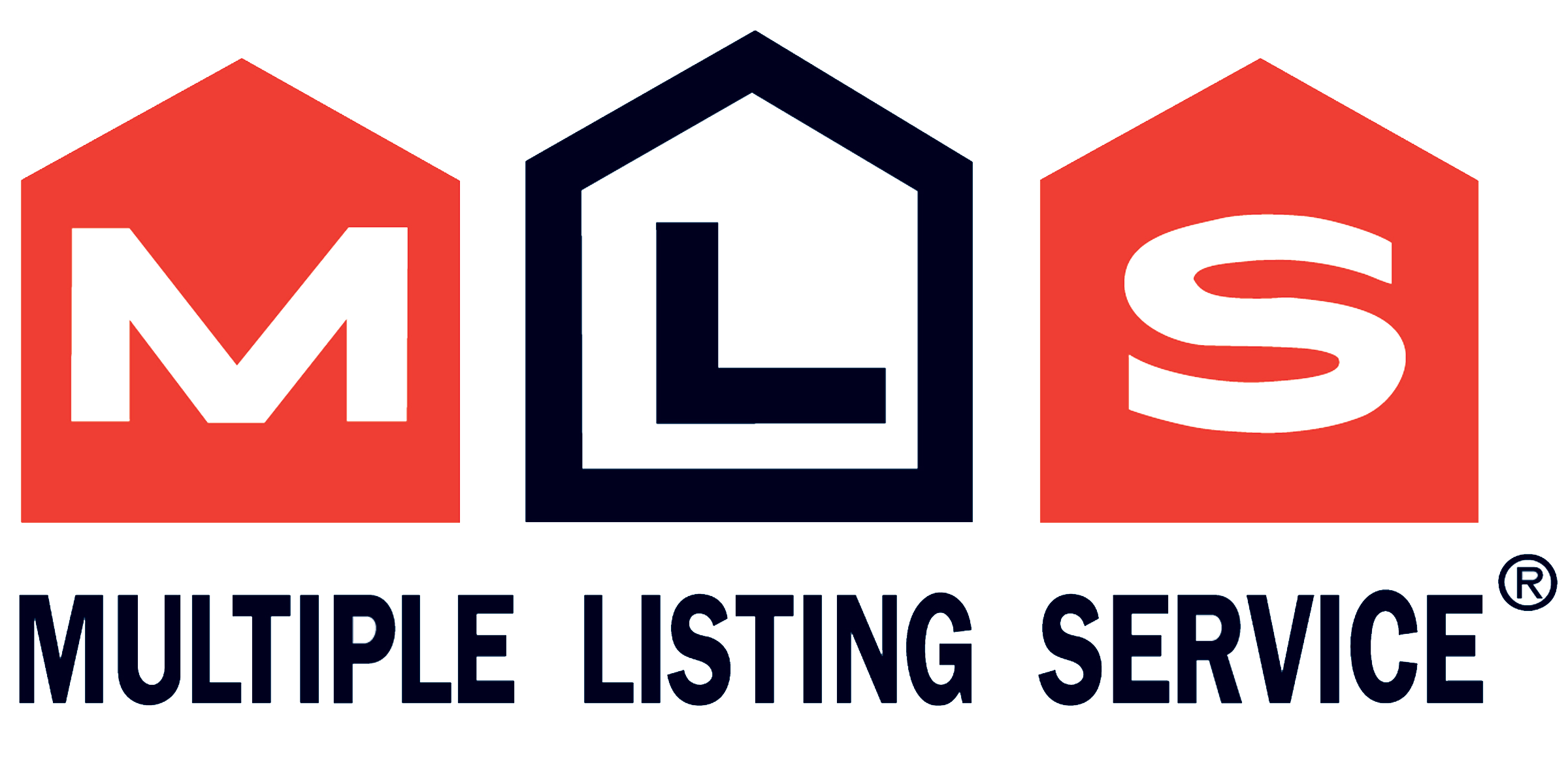St-Quentin, NB, E8A 2A8
 NB104909
NB104909
This bigenerational-style property offers you, in the main house, a large open-concept space on the main floor including the living room, kitchen and dining room. Still on the same floor, you will find a beautiful large four-season solarium, a large laundry room completely redone with a powder room. On the second floor, there are two bedrooms, including a very spacious master bedroom, as well as a full bathroom, completely updated. The basement is fully finished with another bedroom, an office space and a storage space. The second unit includes, on the main floor, a master bedroom, a full bathroom, a large open-concept space with living room, kitchen, dining room and solarium. The basement is also fully finished, with a second full bathroom with laundry room, two bedrooms and a large storage space. You will appreciate the comfort offered by the heated floors throughout the house. Outside, the property features a large detached and insulated double garage, a shed for extra storage, and an above-ground pool, all on a beautiful large lot that you will certainly enjoy. A visit is well worth the trip! Contact us today!
| Level | Type | Dimensions |
|---|---|---|
| Main Floor | Living Room | 17' 4" x 13' |
| Kitchen | 11' 9" x 17' 2'' | |
| Dining Room | 7' 2" x 14' 11'' | |
| Sun Room | 13' " x 17' 4'' | |
| Laundry | 11' 4" x 6' 11'' | |
| 2nd Floor | Primary Bedroom | 19' 3" x 12' '' |
| Bedroom | 11' 2" x 14' 4'' | |
| Bathroom | 9' 5" x 16' 4'' | |
| Basement/Lower | Bedroom | 15' 6" x 11' 10'' |
| Storage | 17' " x 11' '' | |
| Office | 16' " x 7' 10'' |
Contact with one of our Professional Licensed Agents