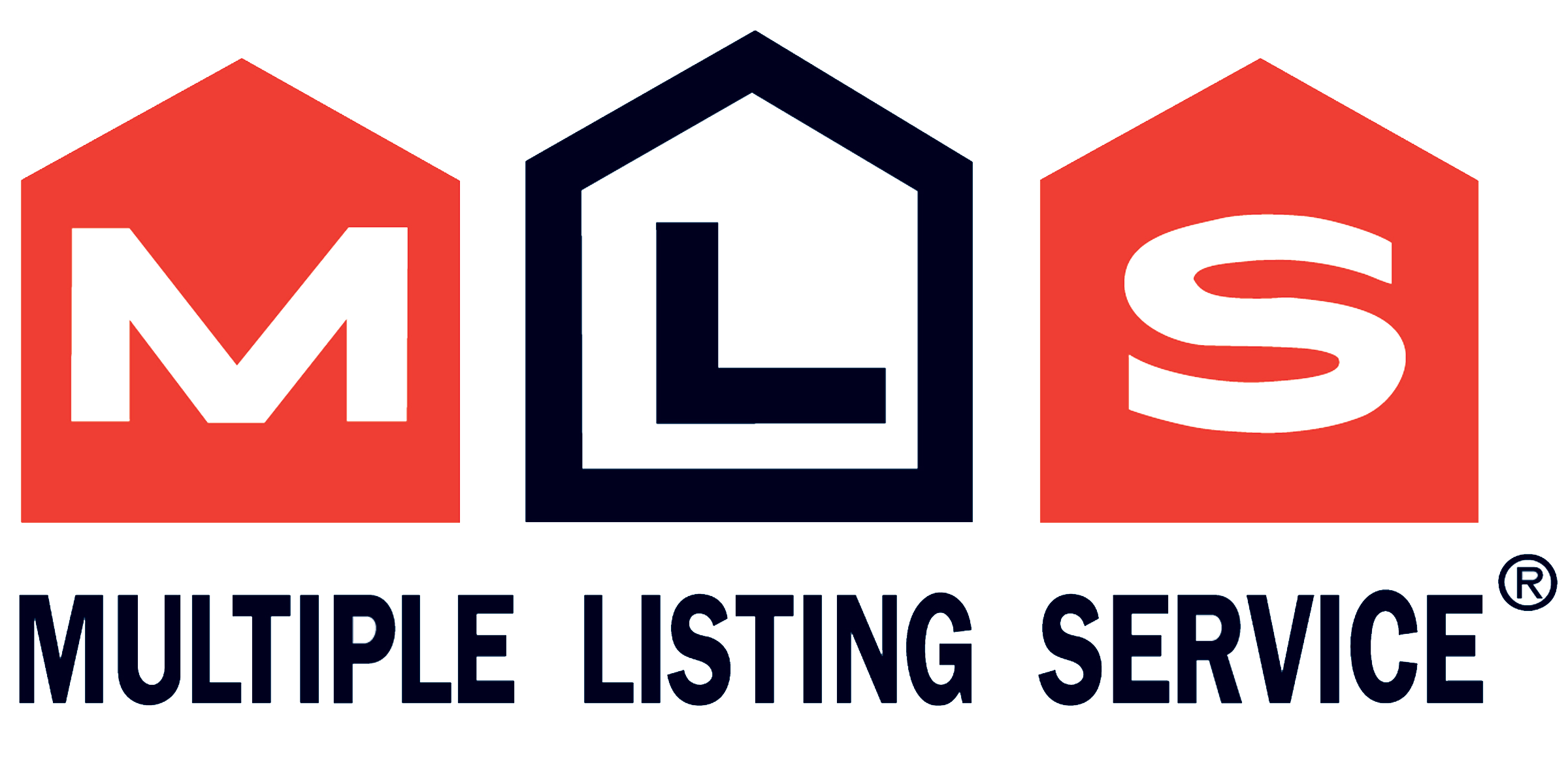Edmundston, NB, E3V 4Y2
 NB102599
NB102599
Welcome to 40 rue Des Merisiers, Edmundston. This magnificent property is located in a very desirable area. It has three bedrooms on the main floor, including the master bedroom with an en-suite bathroom and built-ins. Also on the main floor, there is a full bathroom, a large open-concept space with a cathedral ceiling, which includes a kitchen with a lunch counter, a dining room, and a living room. You will also find a beautiful large solarium with a view of the backyard. The basement is finished with a utility room, a family room, a laundry room, an additional room that can be used as a home office, as well as a workshop located under the solarium and equipped with a small garage door. The backyard includes a balcony, a beautiful large patio, a semi-above-ground swimming pool with a water heater, and a gazebo. There is an attached double garage that provides direct access to the basement, as well as a detached single garage. The driveway is paved, and there is even space to park your motorhome or a camping trailer. Come and discover it! You will not be disappointed! Call for a visit!
| Level | Type | Dimensions |
|---|---|---|
| Main Floor | Primary Bedroom | 16.7x16 |
| Living Room | 17x12.6 | |
| Kitchen / Dining | 20x14.6 | |
| Bedroom | 12.9x11.7 | |
| Bedroom | (No data) | |
| Sun Room | 11.7x29.3 | |
| Basement/Lower | Family Room | (No data) |
| Laundry | 10x17.11 | |
| Office | 13.5x12 | |
| Utility | (No data) | |
| Storage | (No data) | |
| Walk-in Closet | (No data) | |
| Other | (No data) |
Contact with one of our Professional Licensed Agents