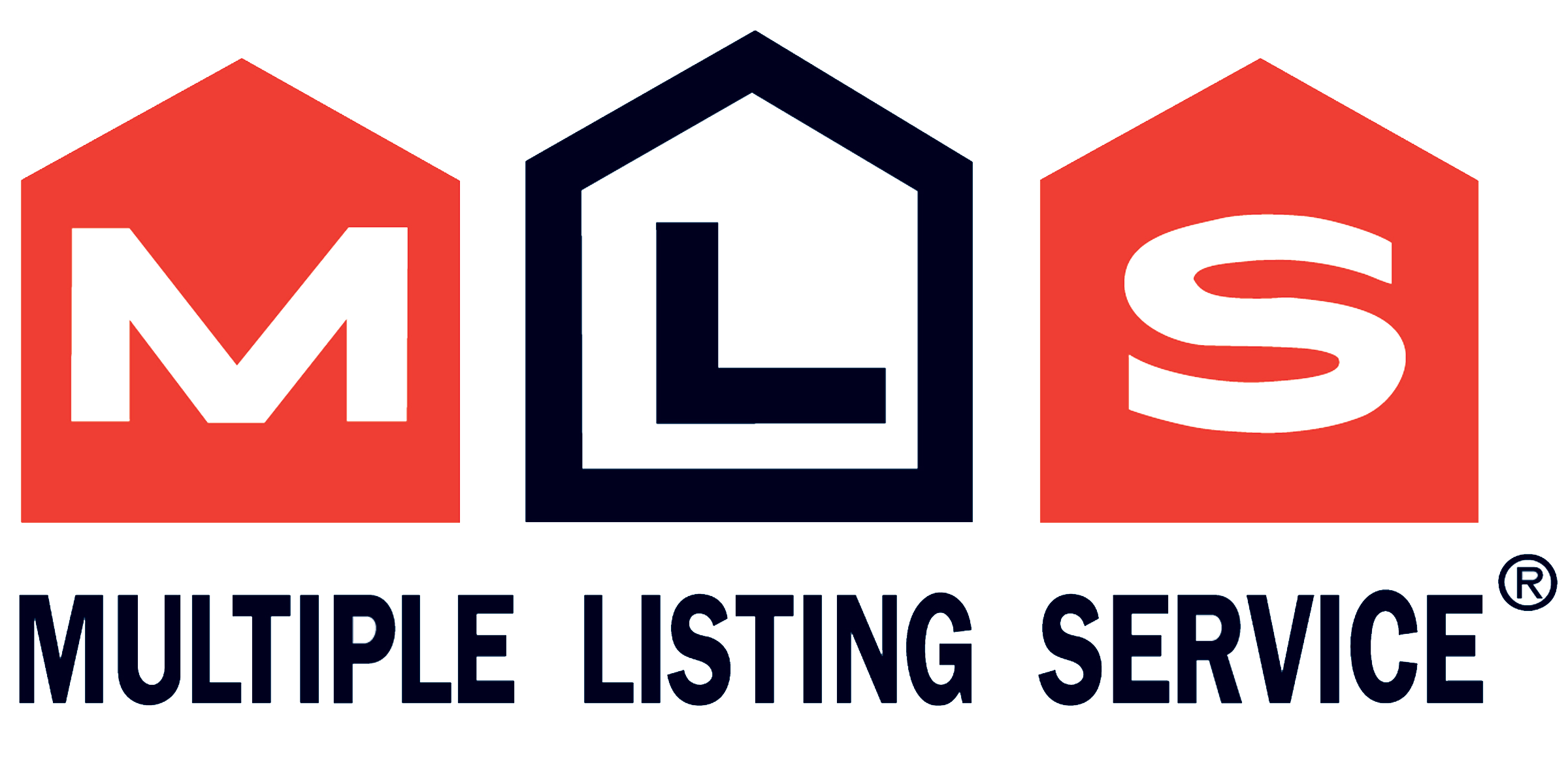St-Joseph, NB, E7B 2K5
 NB114277
NB114277
Spacious 1,792 square-foot raised ranch bungalow featuring, on the main floor, 3 bedrooms, a living room, a kitchen with oak cabinets and an island with a granite countertop, a dinette, as well as a large bathroom/laundry room equipped with a spacious custom-built shower and a separate bathtub, also an office space, second bathroom provides access to the backyard and the swimming pool. The floors are covered with hardwood and ceramic tiles. The basement includes the main entrance of the house with a large closet. The rest of the basement is unfinished, along with a double car garage at this level. Heating and air conditioning are provided by a central heat pump. Next to the house is a detached, insulated, and heated garage measuring 30' x 40' with a height of 17'. The backyard features a professionally installed 18' x 35' in-ground swimming pool, surrounded by stone walls and wrought iron fences. The property sits on a fully landscaped 48,568 square-foot lot. Call for a visit!
| Level | Type | Dimensions |
|---|---|---|
| Main Floor | Primary Bedroom | 11' x 13' |
| Living Room | 11' x 16' | |
| Kitchen | 9' x 15' | |
| Dining Room | 9' x 15' | |
| Bedroom | 10' x 11' | |
| Bedroom | 9.6' x 11' | |
| Bathroom | 12' x 18' |
Contact with one of our Professional Licensed Agents