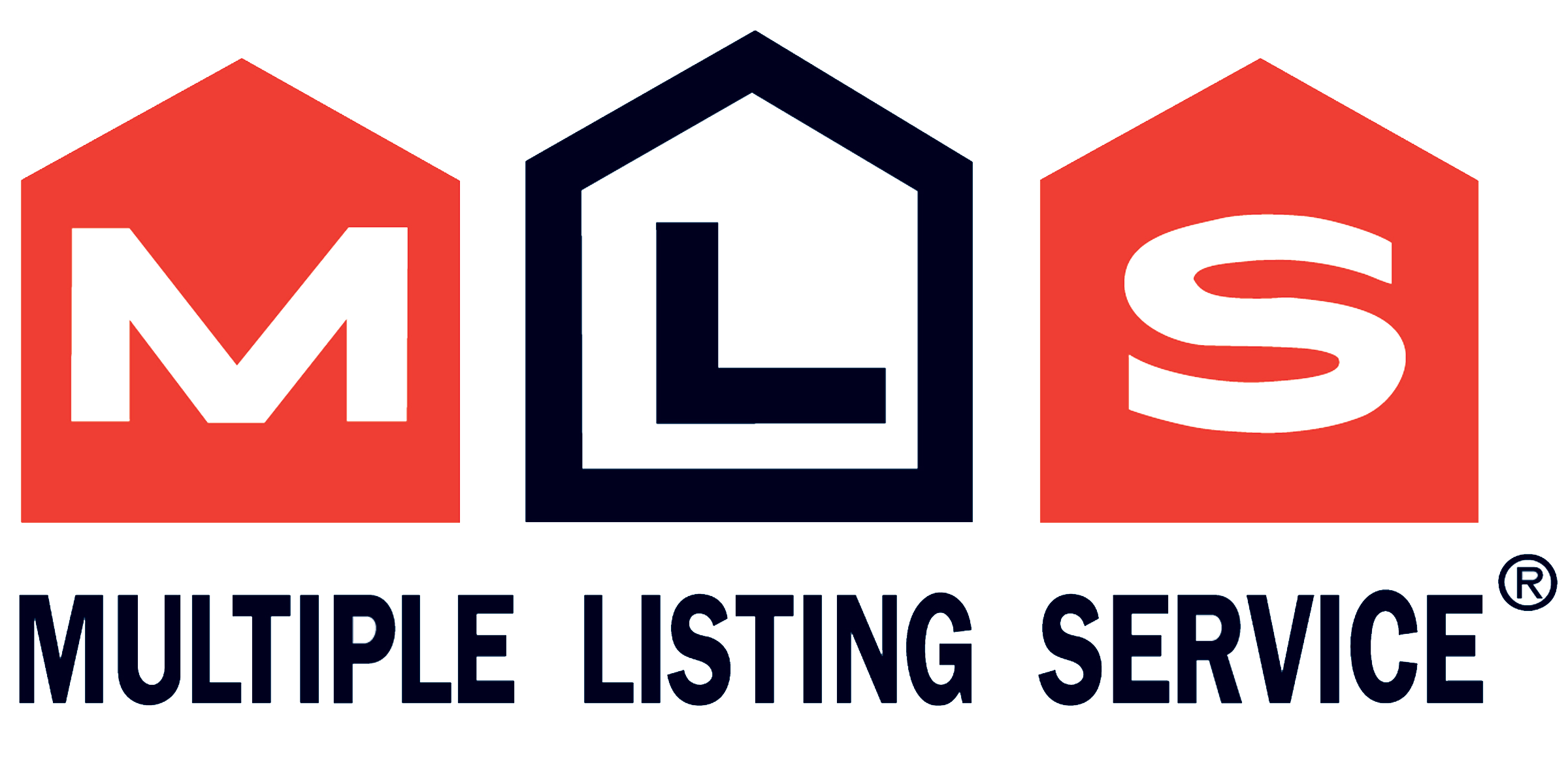St-Jacques, NB, E7B 1V4
 NB115121
NB115121
Welcome to 24 Paquin! This two-story family home offers, on the main floor, a spacious kitchen with oak cabinets, a central island, and an adjacent dining room. You will also find a large living room with hardwood flooring, a dedicated office space, and a full bathroom. Upstairs, three spacious bedrooms, a large storage area, and a second full bathroom await you. The fully finished basement includes a two-bedroom apartment. This open-concept space features a living room, kitchen, dining area, and a full bathroom with an integrated laundry room. Perfect for hosting guests or as an intergenerational home. Outside, you will find an attached single garage, a paved courtyard, and a beautifully landscaped double lot. The in-ground pool, fully fenced, and the storage shed provide additional convenience. Call for a visit!
| Level | Type | Dimensions |
|---|---|---|
| Main Floor | Kitchen / Dining | 20.9x11.8 |
| Living Room | 11.8x24 | |
| Office | 9.3x9.4 | |
| 2nd Floor | Primary Bedroom | 13.6x15.11 |
| Bedroom | 16x12.2 | |
| Bedroom | 15.11x7+4.9x7.8 | |
| Basement/Lower | Living Room | 15.11x12.3 |
| Kitchen | 13.6x9.8 | |
| Dining Room | 8.4x11.4 | |
| Bedroom | 12.4x8.3 | |
| Bedroom | 9.10x12.4 |
Contact with one of our Professional Licensed Agents