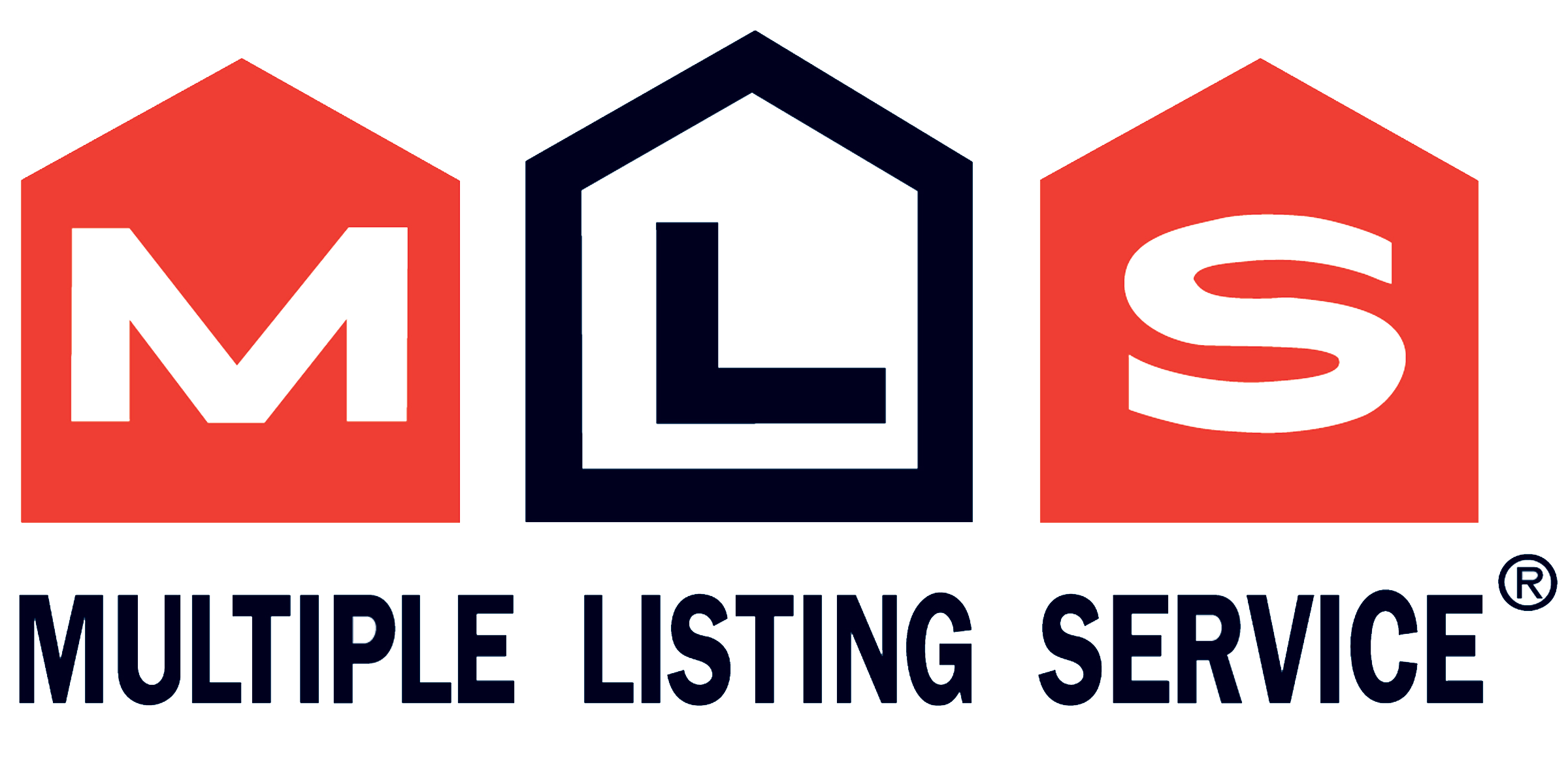St-Jacques, NB, E7B 1V5
 NB094992
NB094992
Welcome to 21 Paquin Street. This magnificent two-story property features a single attached and fully finished garage with access to the basement and the backyard. It offers a spacious mudroom-style entrance with a closet. On the main floor, you will find a family space, dining room, powder room and a stunning kitchen with a central island and quartz countertops. The second floor includes 4 bedrooms, a full bathroom, a well-designed laundry space and a large additional area that can be used as a home office, playroom or other purposes. The basement provides lots of storage along with an additional family room. You will be charmed by the comfort of the wood stove and the efficiency of the central heat pump. Outside, a beautiful property with mature trees offers plenty of privacy. A 16 x 16 patio is perfect for enjoying summer evenings. All of this is located in the lovely family-friendly neighborhood of Saint-Jacques! Call for a visit!
| Level | Type | Dimensions |
|---|---|---|
| Main Floor | Kitchen / Dining | 24'x14' |
| Living Room | 15'x15 | |
| Bathroom | 10'x5' | |
| 2nd Floor | Primary Bedroom | 18'x13.5' |
| Bedroom | 11'x10' | |
| Bedroom | 13.5'x10 | |
| Bedroom | 15'x12' | |
| Laundry | 11'x6' | |
| Office | 17.5'x12' | |
| Bathroom | 9.5x17' |
Contact with one of our Professional Licensed Agents