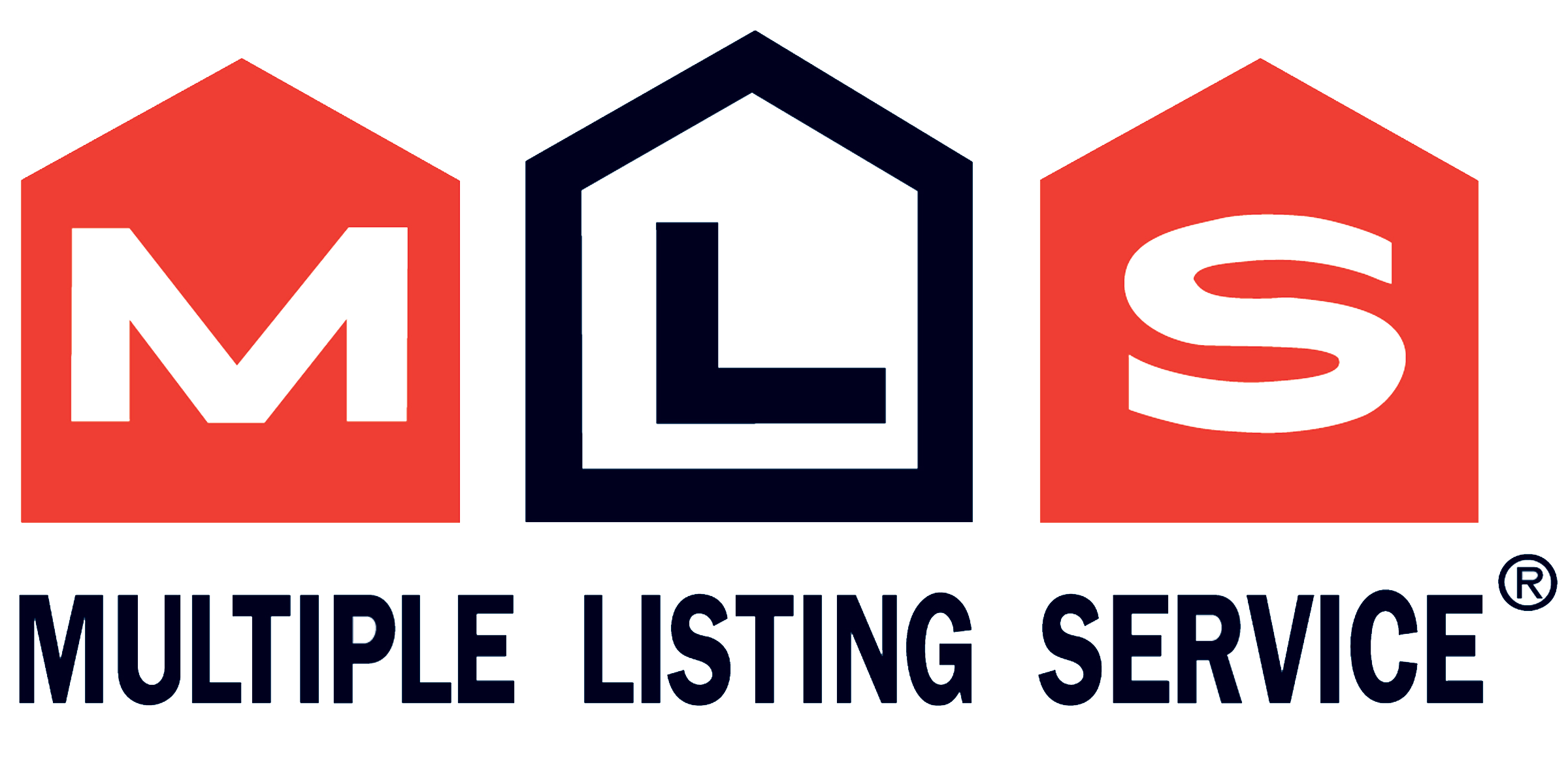St-Jacques, NB, E7B 1G4
 NB095029
NB095029
Beautiful 28' x 50' turnkey brick bungalow in excellent condition. On the main floor, we have a renovated kitchen with hardwood cabinets and a small propane stove, a separate dining room, a very large pantry, 2 large bedrooms and a bathroom. The floors upstairs are covered with hardwood and ceramic. In the basement we have a large family room, a bedroom, bathroom, a large laundry room, office space, walk-in cedar closet and plenty of storage space. . The floors are covered with vinyl and laminate. Most of the basement furniture is included. House sits on a large 18,240 square feet fully landscaped lot bordering the Trans-Canada trail and located on a 'cul-de-sac' street. Call for a visit!
| Level | Type | Dimensions |
|---|---|---|
| Main Floor | Primary Bedroom | 12' x 12' |
| Bedroom | 12' x 12' | |
| Living Room | 12' x 18' | |
| Kitchen | 14' x 17' | |
| Bonus Room | 12' x 15' | |
| Dining Room | 12' x 12' | |
| Basement/Lower | Bedroom | 9.6' x 13.9' |
| Bathroom | 7' x 8' | |
| Laundry | 9.6' x 12.6' | |
| Walk-in Closet | 5' x 12' | |
| Office | 5' x 8' | |
| Family Room | 13' x 14' |
Contact with one of our Professional Licensed Agents