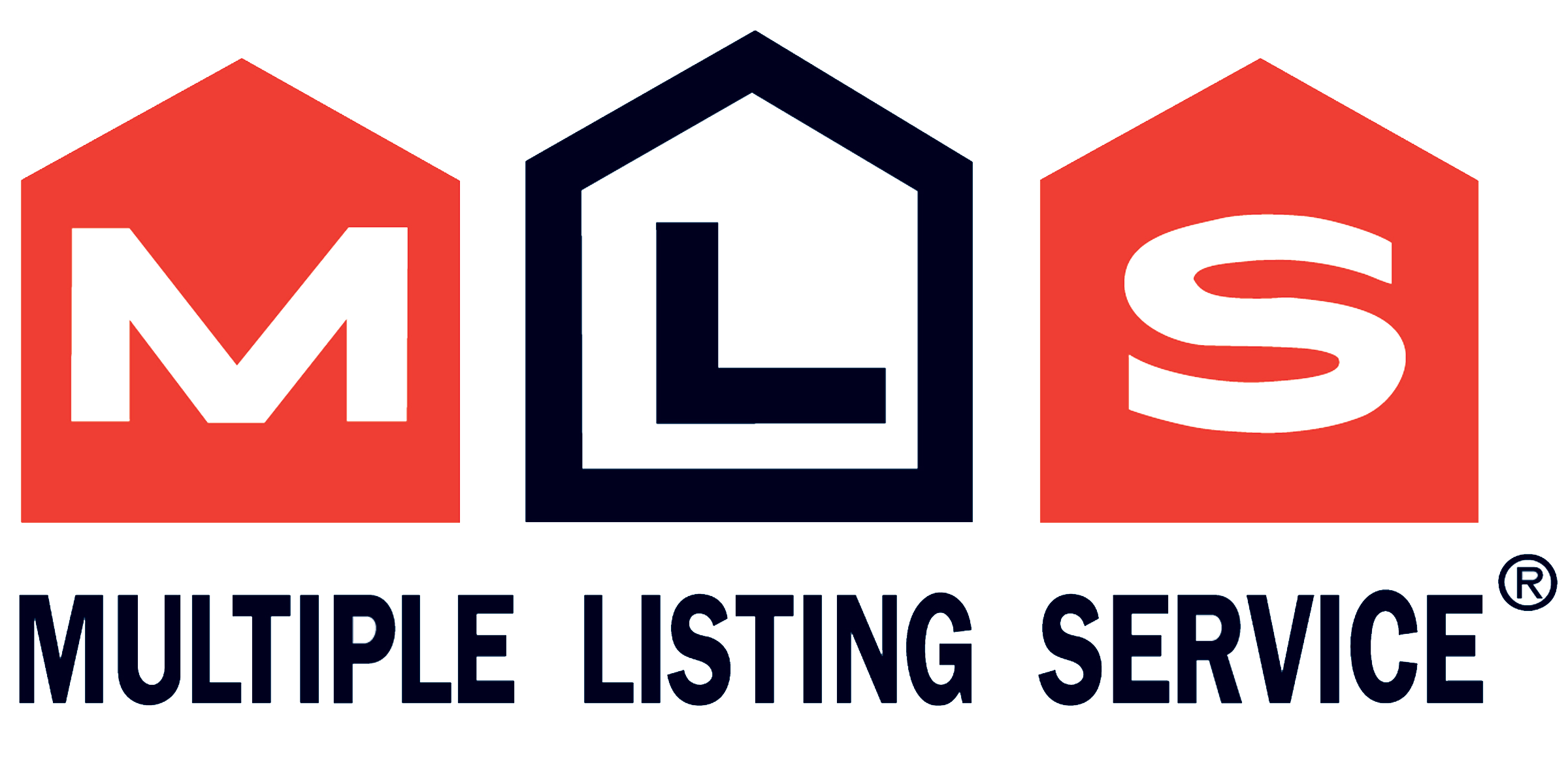Edmundston, NB, E3V 5A4
 NB112594
NB112594
Family property in popular area of Edmundston North. Discover 121, De La Capitale Boulevard, a perfect home to welcome your family. This home offers an ideal layout with four bedrooms upstairs and two full bathrooms, ensuring comfort and convenience for all. On the main floor, you will be greeted by a large entrance hall giving access to the double garage. Enjoy a family living room adjacent to the dining room, as well as a laundry area combined with a powder room. The kitchen, accompanied by a breakfast nook, is perfectly equipped to meet your daily needs. A porch area offers a peaceful area to admire the beautifully landscaped backyard, featuring a fully fenced pool for relaxing moments in complete privacy. The basement, with direct access to the yard, offers a large living room as well as a fifth bedroom, providing additional space for your guests or your hobbies. This home is the ideal place for your family. Call today for more information or to schedule a tour!
| Level | Type | Dimensions |
|---|---|---|
| Main Floor | Kitchen / Dining | 23x9 |
| Dining Room | 13x9 | |
| Living Room | 14x13.5 | |
| Laundry | 5.5x8 | |
| Sun Porch | 12x13 | |
| 2nd Floor | Primary Bedroom | 23x17 |
| Bedroom | 9.5x13.5 | |
| Bedroom | 12x9,5 | |
| Bedroom | 10x10.5 | |
| Bathroom | 11x9.8 | |
| Office | 9x10 | |
| Walk-in Closet | 5.6x9 | |
| Basement/Lower | Family Room | 17x20 |
| Bedroom | 13x12 |
Contact with one of our Professional Licensed Agents