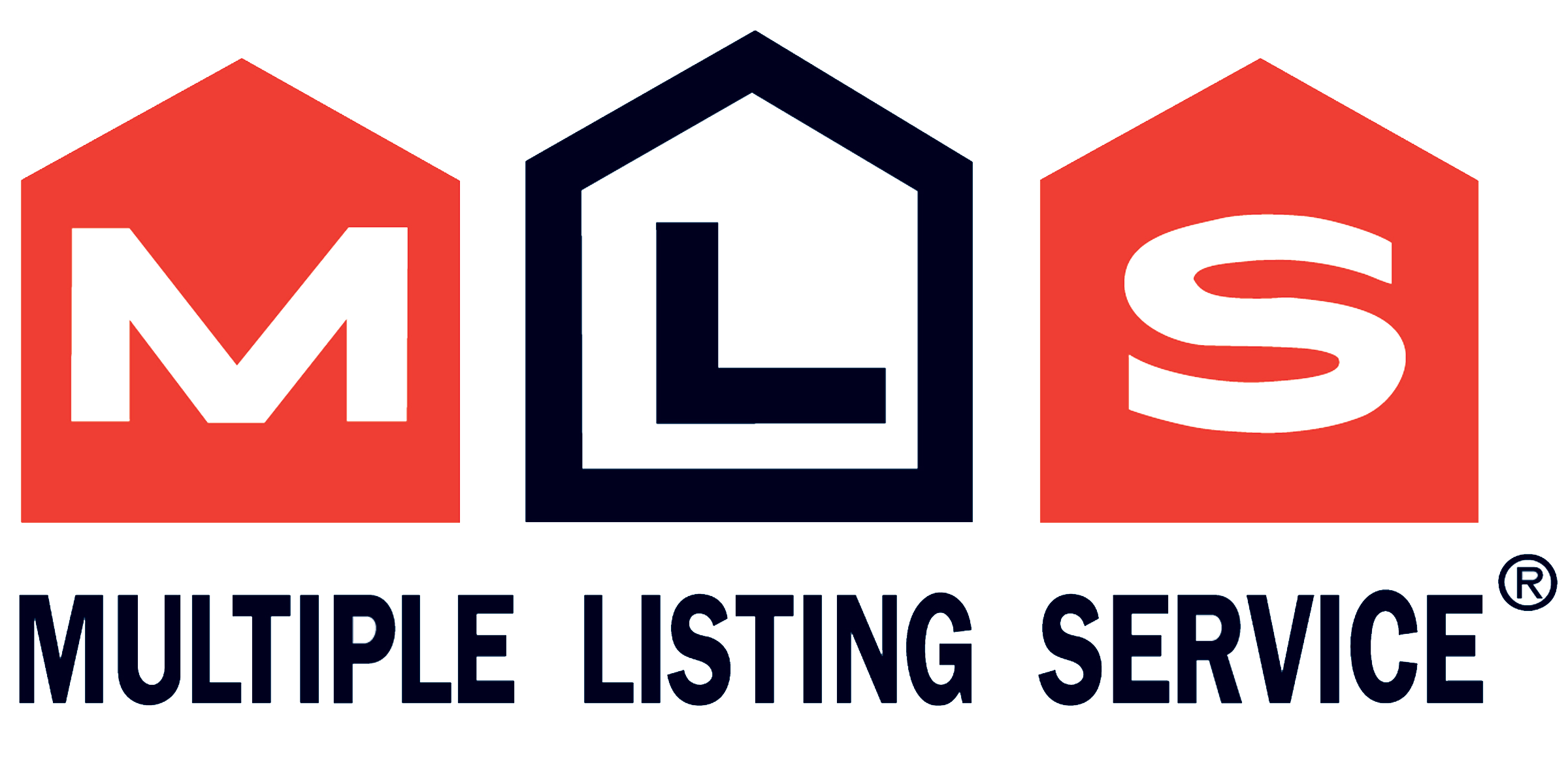St-Jacques, NB, E7B 1E3
 NB115127
NB115127
Stunning property located in the charming neighborhood of Saint-Jacques, bordering the Rivière-à-la-Truite. You will be captivated by its warm and inviting layout. Several mature trees provide excellent privacy. On the main floor, you will find a powder room combined with a laundry area, a spacious living room featuring a beautiful wood-burning fireplace, and access to the backyard. The lovely kitchen, completely renovated in 2015, opens onto the dining room, which also has access to the outdoors. Upstairs, this home offers three bedrooms, including the primary bedroom with a walk-in closet and an adjoining full bathroom, as well as two additional full bathrooms. The basement includes a family room, a powder room, and two additional bedrooms. This property also features an attached garage, a paved driveway, and a brick and vinyl exterior. A large storage space, insulated with urethane and heated, is located under the garage. Outside, you will find two patios and a stone terrace. Call for a visit!
| Level | Type | Dimensions |
|---|---|---|
| Main Floor | Kitchen | 15'6''x12'6'' |
| Dining Room | 12'6''x12 | |
| Living Room | 19'6x15 | |
| Laundry | 7x8 | |
| 2nd Floor | Primary Bedroom | 12’5’’x13’8’’ |
| Ensuite Bathroom | 6.5x9 | |
| Bedroom | 12.5x20 | |
| Bedroom | 12x11 | |
| Bathroom | 6.5x5.5 | |
| Basement/Lower | Bedroom | 12x10 |
| Bedroom | 11x9 | |
| Family Room | 19x11 |
Contact with one of our Professional Licensed Agents