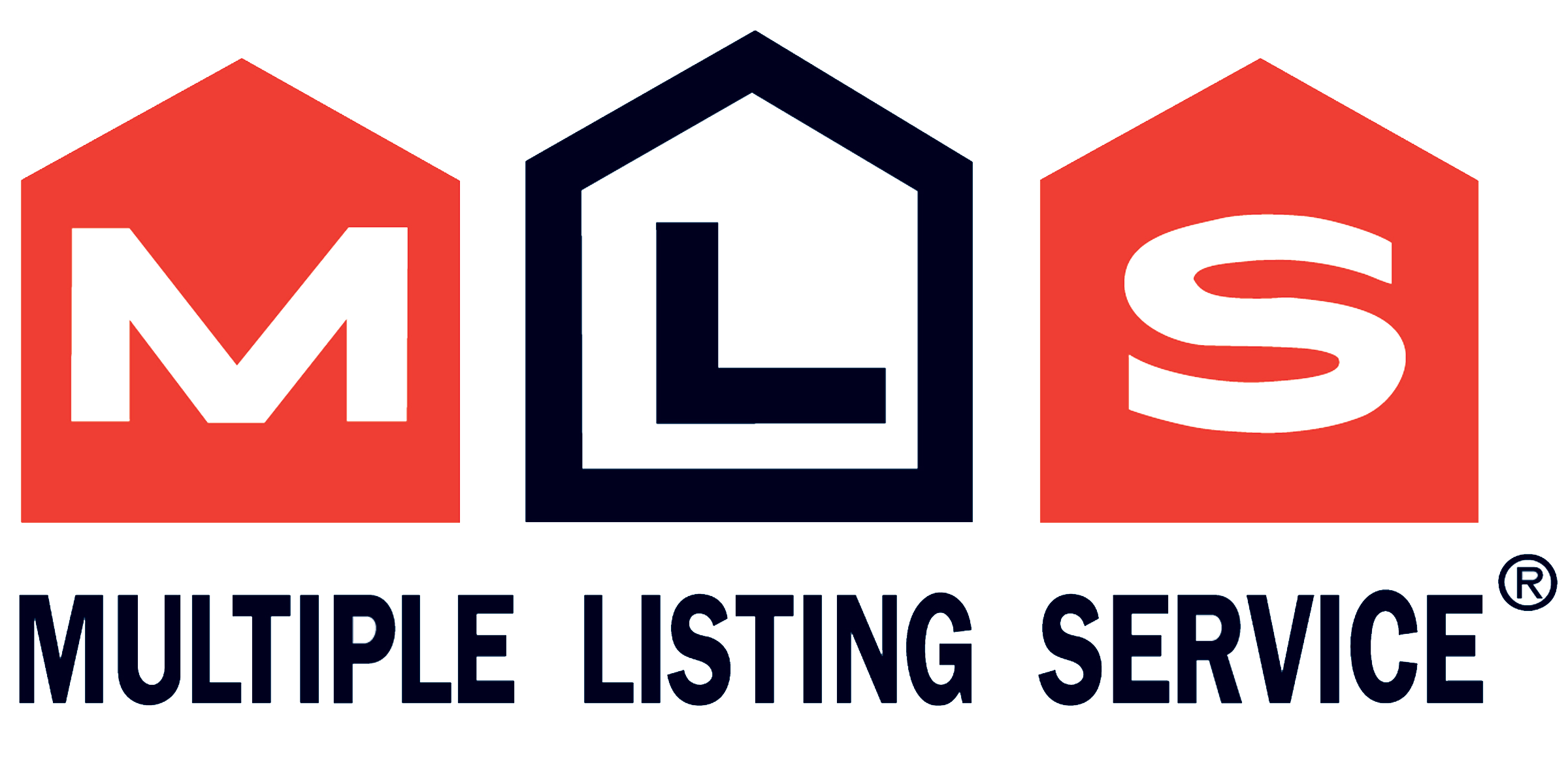 NB116185
NB116185
Welcome to this spacious and beautifully maintained bungalow, offering everything you need for comfortable one-level living with the bonus of a fully finished basement! The main floor features an open-concept design with a generous kitchen, dining, and living area perfect for entertaining or relaxing with family. The large primary bedroom includes a walk-in closet for all your storage needs. A full bathroom with a convenient laundry area completes the main level. Step out onto your screened-in porch and enjoy the serene views of your private backyard oasis. Downstairs, youll find even more living space with a rec room, two additional bedrooms, and an office that can easily be converted into a fourth bedroom. A second full bathroom and ample storage areas add to the home's functionality. This property also includes an attached, insulated double garage with a separate workshop space ideal for hobbies or storage. The backyard is a true retreat with a hot tub, in-ground pool, and storage shed. Don't miss your chance to own this versatile and inviting home perfect for families of all sizes! (id:52657)
| Level | Type | Dimensions |
|---|---|---|
| Main level | Enclosed porch | 14'2'' x 31'1'' |
| Laundry room | 5'2'' x 6'2'' | |
| Bath (# pieces 1-6) | 10'8'' x 10'2'' | |
| Other | 6'6'' x 6'9'' | |
| 2pc Bathroom | 5'6'' x 6'1'' | |
| Living room | 23'2'' x 11'5'' | |
| Dining room | 11'9'' x 9'4'' | |
| Other | 11'3'' x 9'9'' | |
| Kitchen | 13'5'' x 17'4'' | |
| Other | 8'1'' x 15'6'' | |
| Basement | Storage | 10'4'' x 10'2'' |
| Office | 11'6'' x 13'7'' | |
| Bath (# pieces 1-6) | 5'3'' x 9'1'' | |
| Bedroom | 11'0'' x 9'6'' | |
| Bedroom | 11'0'' x 9'7'' | |
| Family room | 16'5'' x 15'8'' |
 Royal LePage Prestige
The trademarks MLS®, Multiple Listing Service® and the associated logos are owned by The Canadian Real Estate Association (CREA) and identify the quality of services provided by real estate professionals who are members of CREA. The trademarks REALTOR®, REALTORS® and the REALTOR® logo are controlled by CREA and identify real estate professionals who are members of CREA.
Royal LePage Prestige
The trademarks MLS®, Multiple Listing Service® and the associated logos are owned by The Canadian Real Estate Association (CREA) and identify the quality of services provided by real estate professionals who are members of CREA. The trademarks REALTOR®, REALTORS® and the REALTOR® logo are controlled by CREA and identify real estate professionals who are members of CREA.
Contact with one of our Professional Licensed Agents